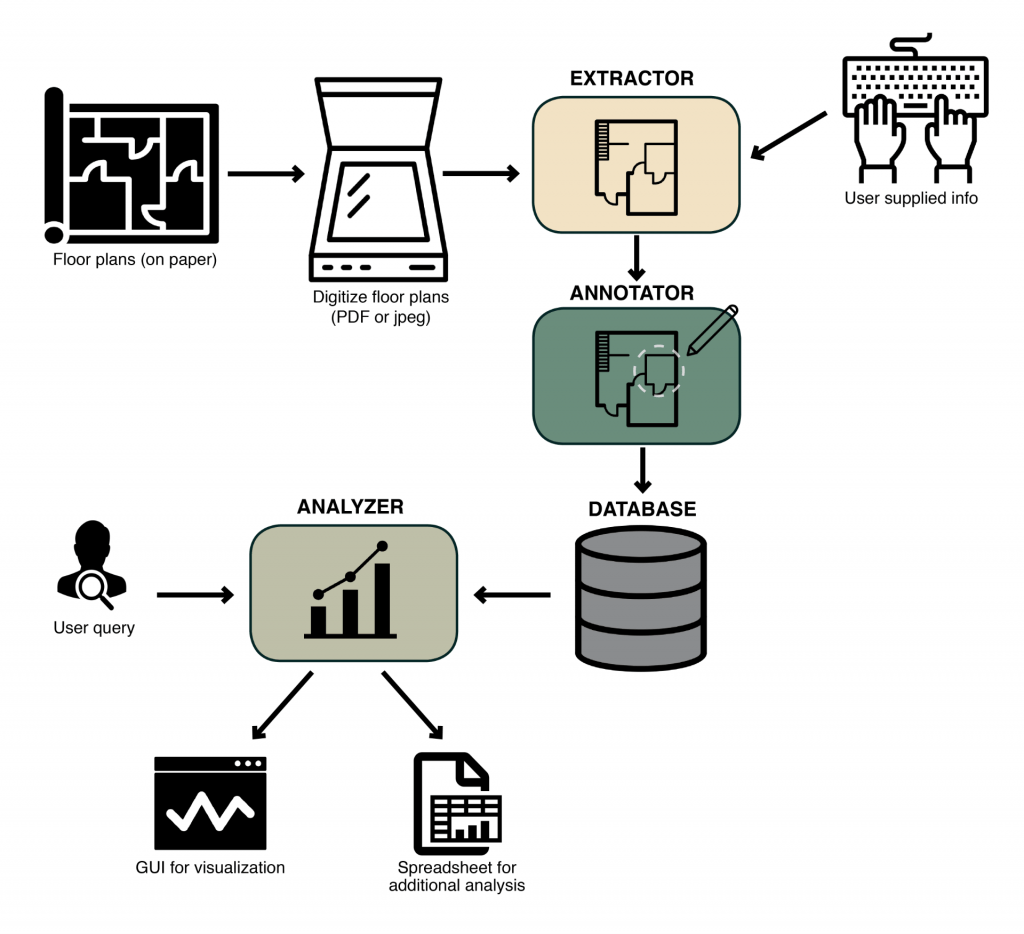Project Information
The Building Database and Analytics System (BuDAS) is an all-in-one floor plan recognition and analysis system. Upload scans or images of floor plans (jpeg) and use BuDAS to detect rooms, doors, room dimensions, and other plan information.
We employ a semi-automatic detection approach; whereby users can revise or add to automatic detection results. This allows BuDAS to work on a wide variety of floor plans, regardless of symbols or drawing conventions. Currently, however, BuDAS is designed primarily for residential floor plans. The database is populated with information related to homes, but the extractor (plan recognition) should detect rooms for any building type.
How does it work?
- Upload an image of a floor plan (jpeg)
- Run the BuDAS Python script (or use the executable option) – extractor
- Revise the extractor results in the annotator
- Save the annotator results and then upload to the BuDAS database or a program of your choosing
- If using the BuDAS database, use built-in analysis (analyzer) and search functions
Download:
Database and analyzer: https://github.com/linki0/BUDAS/
Extractor: https://github.com/linki0/BUDAS-extractor
